Rise Thunderbird - Apartment Living in Phoenix, AZ
About
Office Hours
Monday through Friday: 9:00 AM to 5:00 PM. Saturday and Sunday: Closed.
Just north of downtown Phoenix, Arizona, the area around Rise Thunderbird is a hub of fantastic shopping and dining options, ranging from Jersey Mike's Subs to Black Angus Steakhouse. You'll also discover exciting entertainment choices, including Cave Creek Golf Course, Great Skate, Harkins Theaters, Castles N' Coasters, and the picturesque Lookout Mountain – all just a short drive away. For more attractions nearby, don't forget to explore our Neighborhood page.
Come and discover our pet-friendly apartment community! We have many great things to offer, like a dog park, fitness center, swimming pool, BBQ, and picnic area. You'll also find convenient laundry facilities, reserved parking, on-site maintenance and management, online rent payment options, and a friendly Spanish-speaking staff. Check out all that Rise Thunderbird in Phoenix, AZ, has in store – book your tour today!
Discover a range of one and two bedroom apartments for rent at Rise Thunderbird in Phoenix, AZ, with four floor plans to choose from. Each apartment features air conditioning, heating, and ceiling fans for comfort. Enjoy large bedrooms, balcony or patio access, and a complete kitchen with dishwasher and microwave. Select units offer luxurious upgrades like quartz countertops, walk-in closets, and elegant brushed nickel hardware.
REDUCED RENOVATED PRICING! Select units as low as $895 per month! PLUS++ SAME DAY $600 Look-N-Lease Special! Must move-in by 5/17!Specials
REDUCED RENT
Valid 2024-04-30 to 2024-05-17
REDUCED RENOVATED PRICING! Select units as low as $895 per month! PLUS++ SAME DAY $600 Look-N-Lease Special! Must move-in by 5/17!
Must move-in by 5/17/24 to receive this special.
Floor Plans
1 Bedroom Floor Plan

A1
Details
- Beds: 1 Bedroom
- Baths: 1
- Square Feet: 675
- Rent: From $1200
- Deposit: $500
Floor Plan Amenities
- Washer/Dryer Hookup *
- Washer/ Dryer in Unit *
- Heating
- Air Conditioning
- Ceiling Fans
- Tub/Shower
- Dishwasher
- Stainless Steel Appliances *
- Quartz Countertops *
- Pantry *
- Microwave
- Oven
- Refrigerator
- Wood Plank Vinyl Flooring *
- Walk-In Closets *
- Large Bedrooms
- Balcony/Patio
- Luxury Cabinets, Backsplashes, and Brushed Nickel Hardware *
* In Select Apartment Homes
Floor Plan Photos
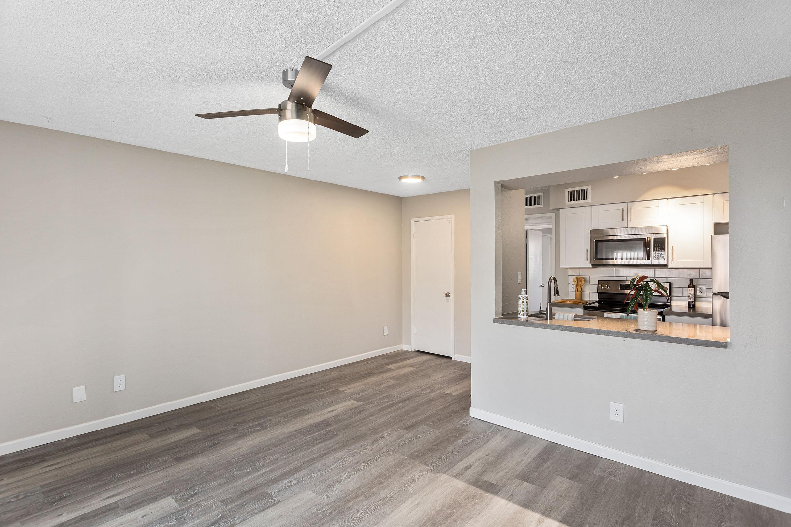
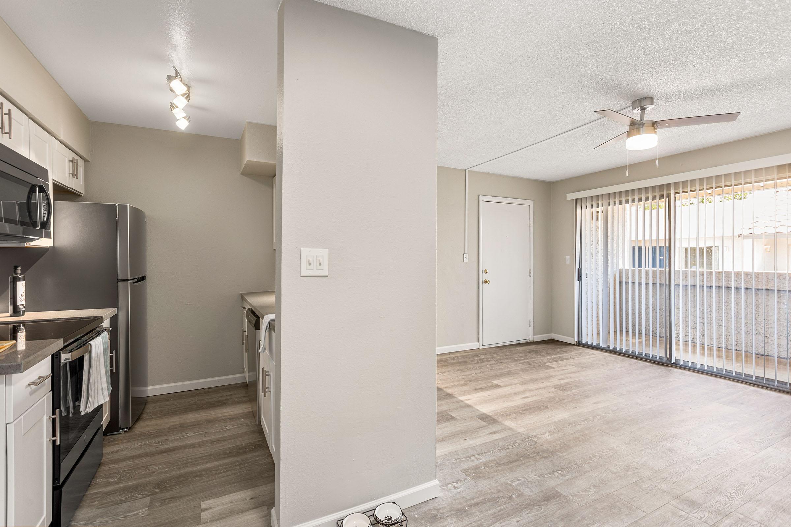
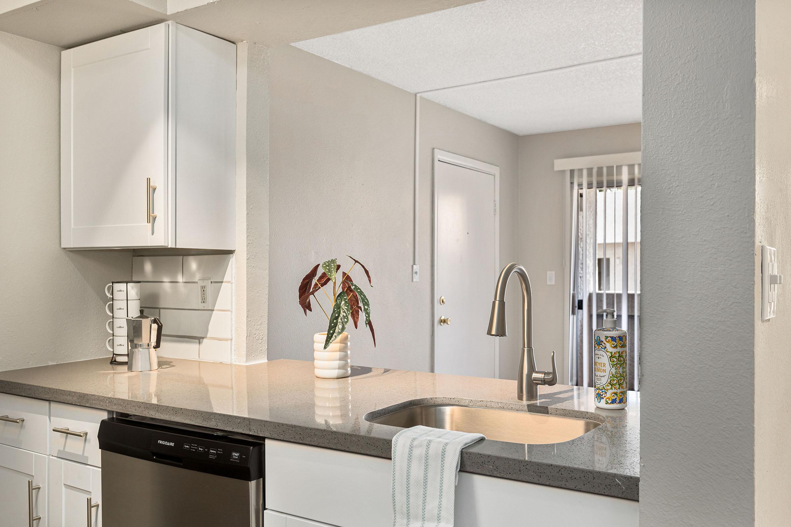
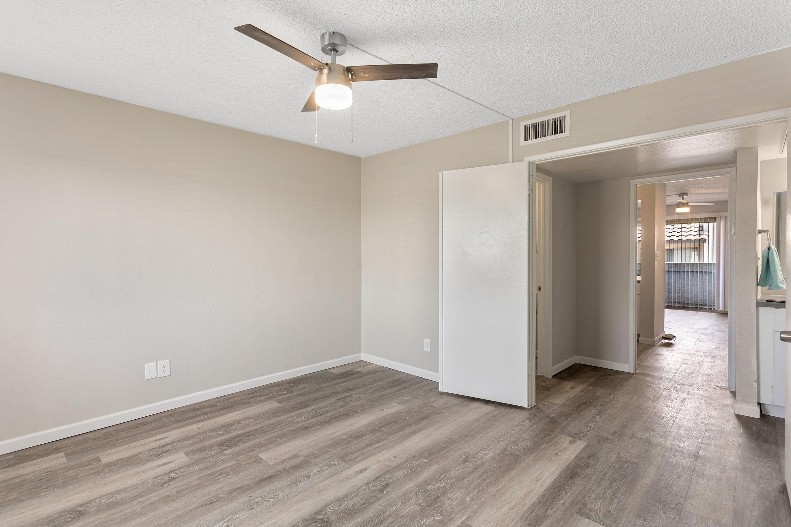
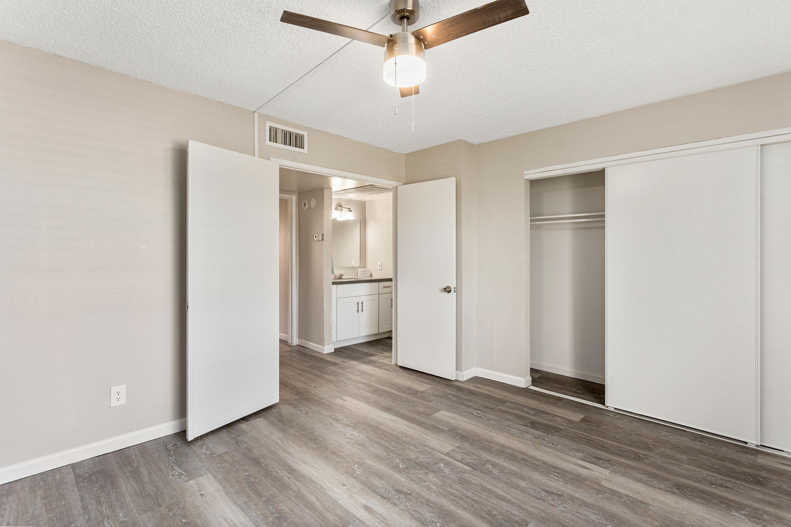
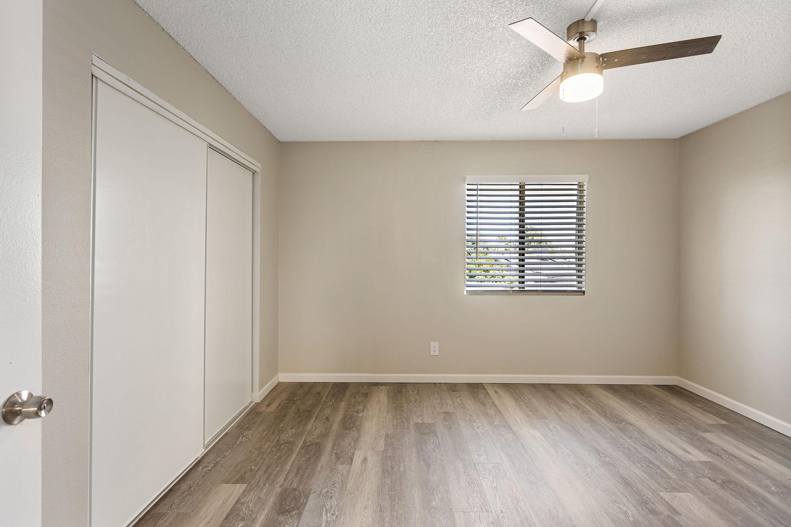
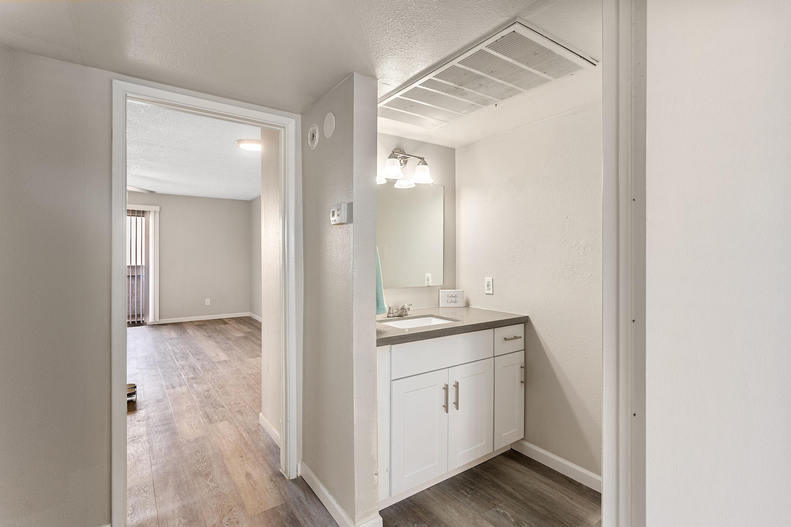
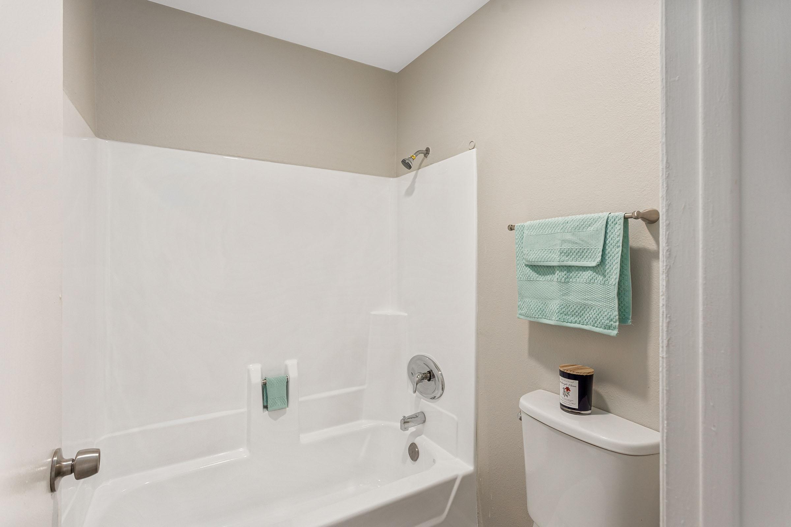
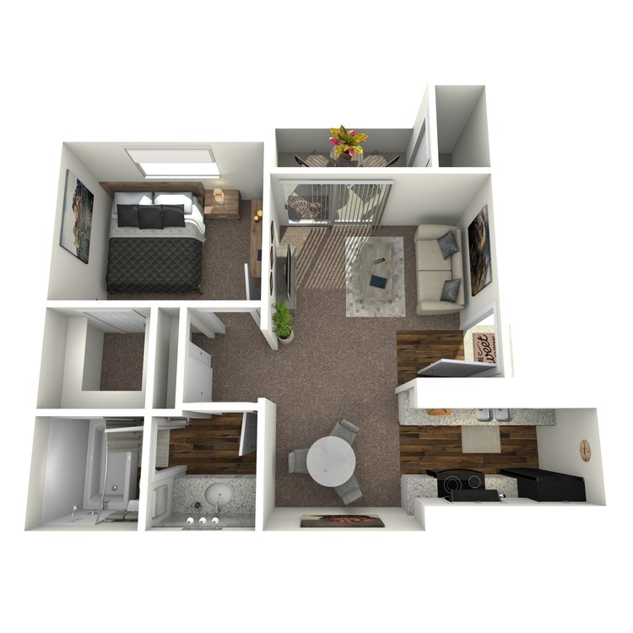
A2
Details
- Beds: 1 Bedroom
- Baths: 1
- Square Feet: 695
- Rent: From $1125
- Deposit: $500
Floor Plan Amenities
- Washer/Dryer Hookup *
- Washer/ Dryer in Unit *
- Heating
- Air Conditioning
- Ceiling Fans
- Tub/Shower
- Dishwasher
- Stainless Steel Appliances *
- Quartz Countertops *
- Pantry *
- Microwave
- Oven
- Refrigerator
- Wood Plank Vinyl Flooring *
- Walk-In Closets *
- Large Bedrooms
- Balcony/Patio
- Luxury Cabinets, Backsplashes, and Brushed Nickel Hardware *
* In Select Apartment Homes
Floor Plan Photos
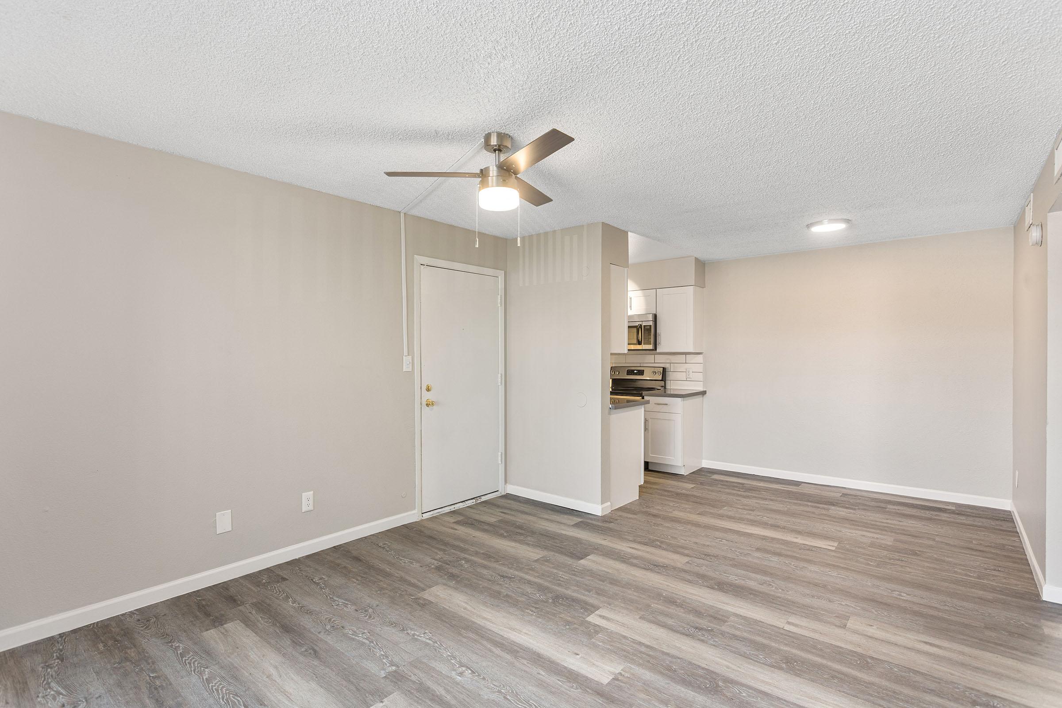
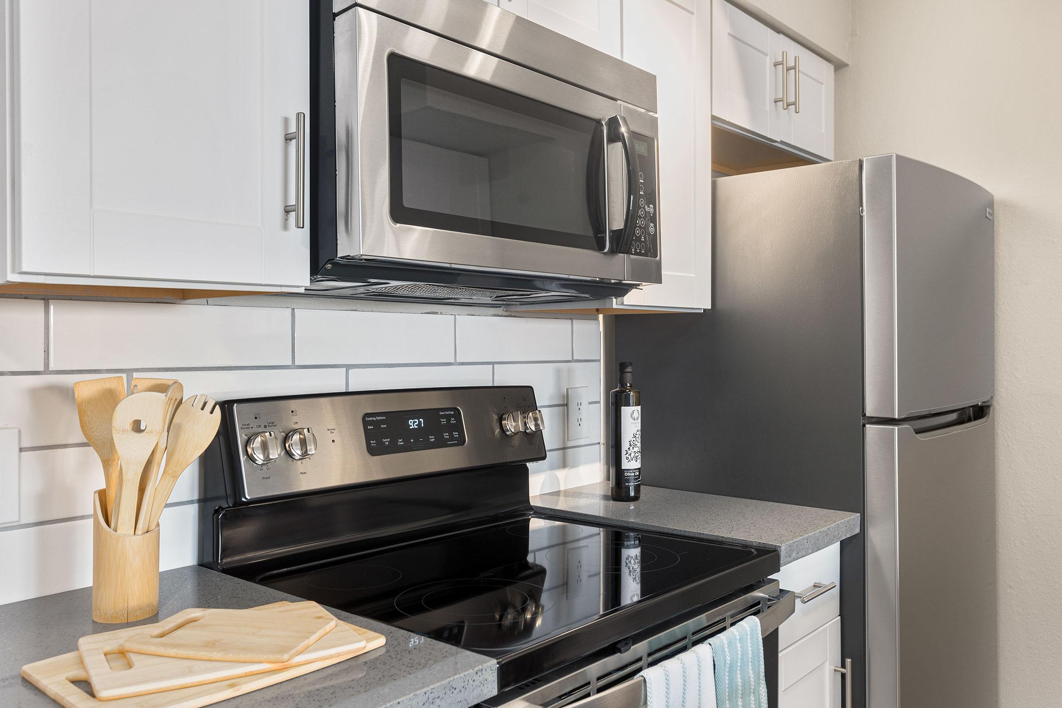
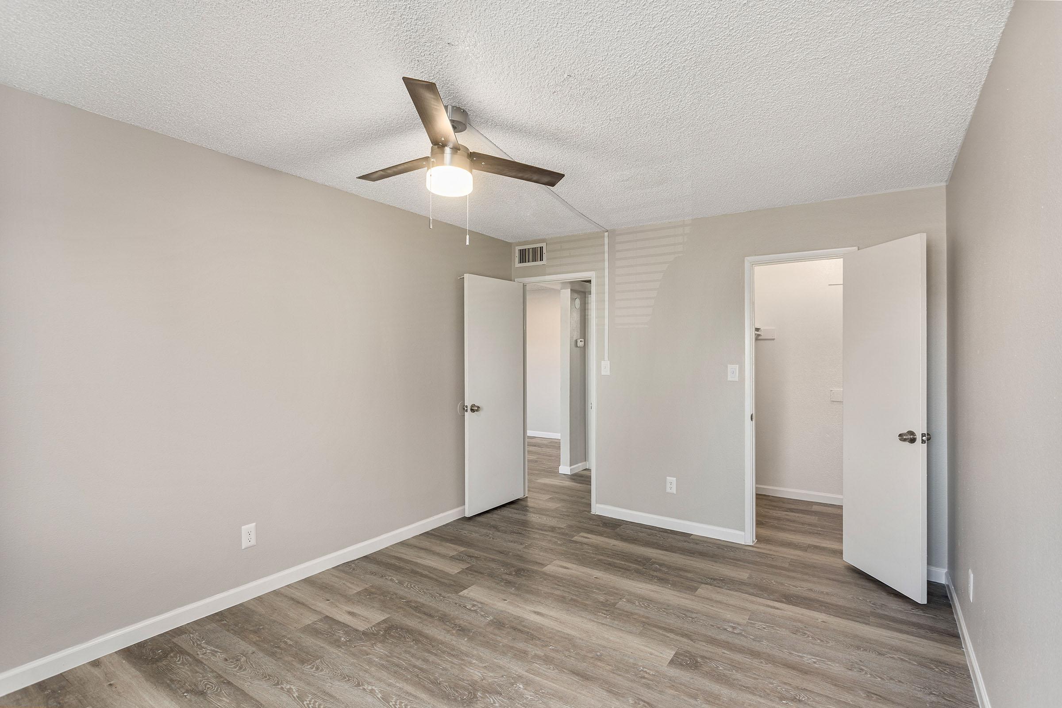
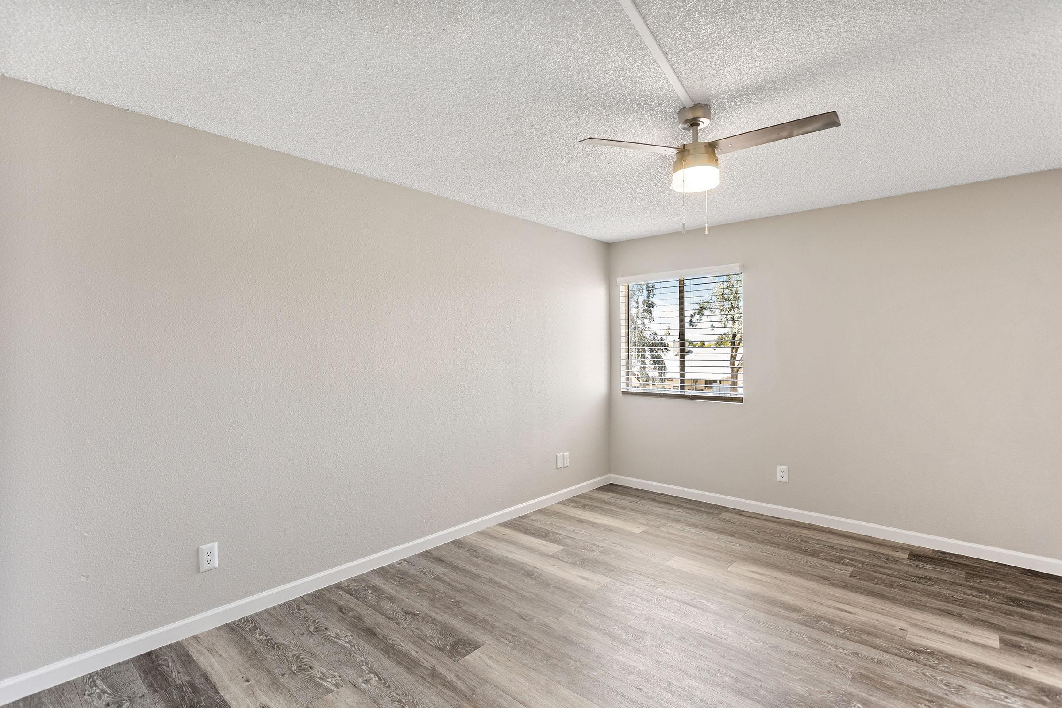
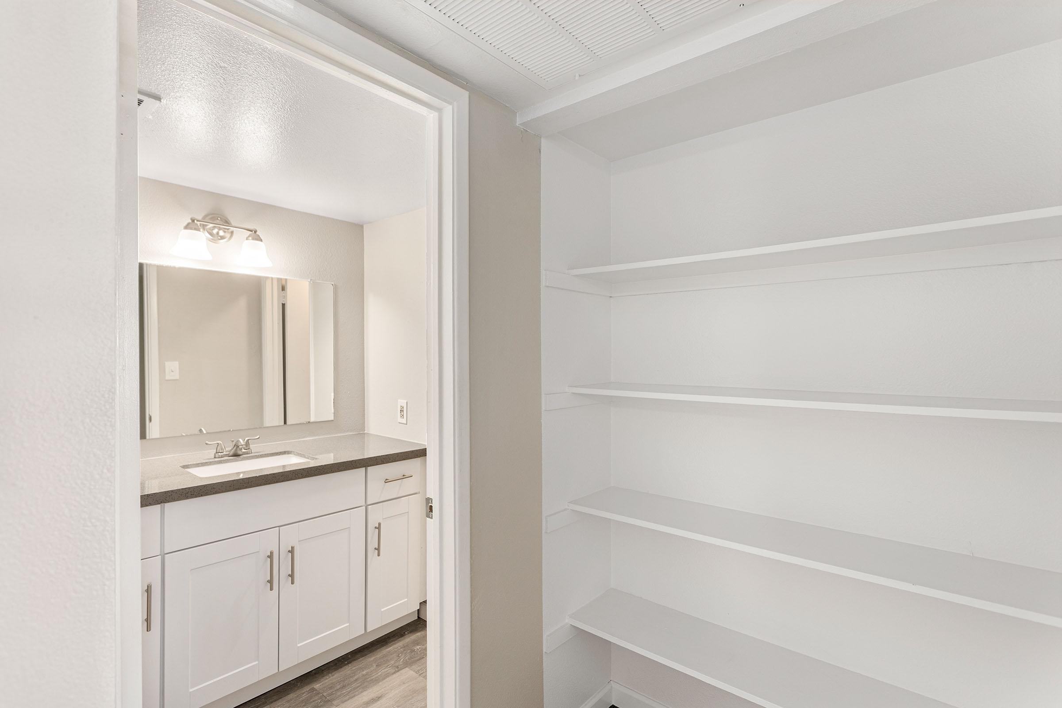
2 Bedroom Floor Plan

B1
Details
- Beds: 2 Bedrooms
- Baths: 1
- Square Feet: 900
- Rent: From $1400
- Deposit: $500
Floor Plan Amenities
- Washer/Dryer Hookup *
- Washer/ Dryer in Unit *
- Heating
- Air Conditioning
- Ceiling Fans
- Tub/Shower
- Dishwasher
- Stainless Steel Appliances *
- Quartz Countertops *
- Pantry *
- Microwave
- Oven
- Refrigerator
- Wood Plank Vinyl Flooring *
- Walk-In Closets *
- Large Bedrooms
- Balcony/Patio
- Luxury Cabinets, Backsplashes, and Brushed Nickel Hardware *
* In Select Apartment Homes
Floor Plan Photos
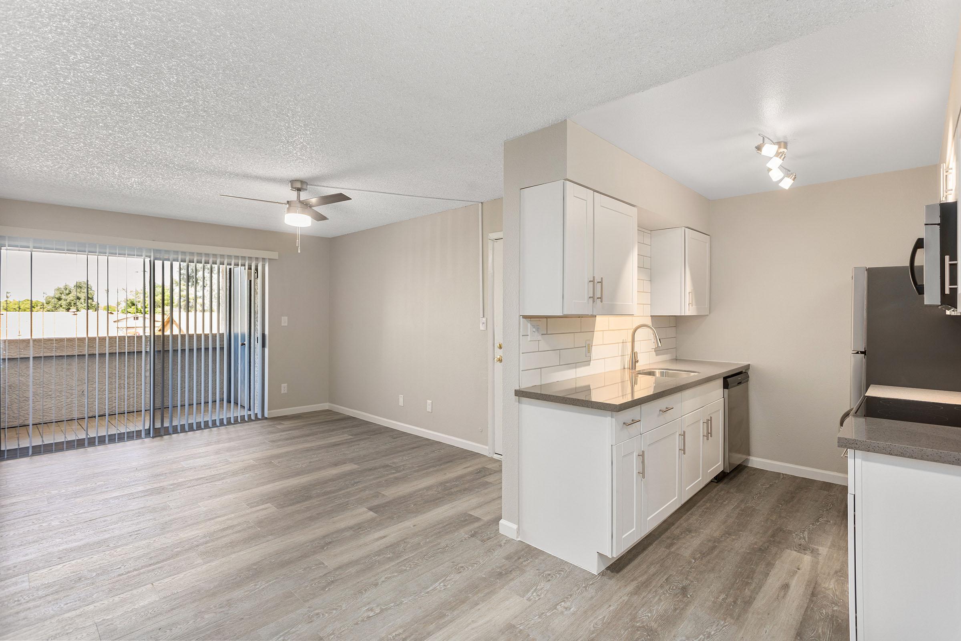
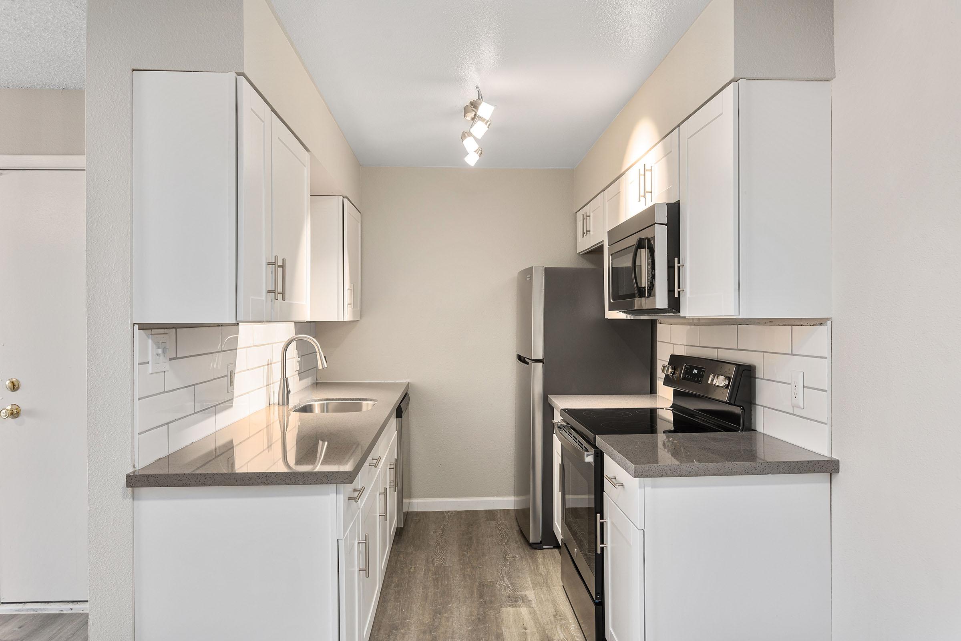
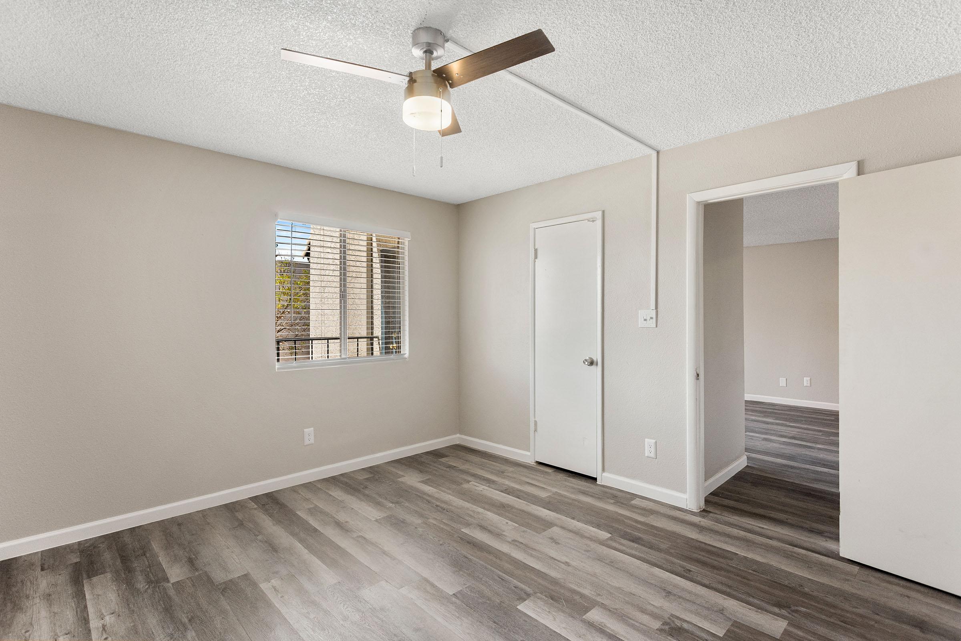
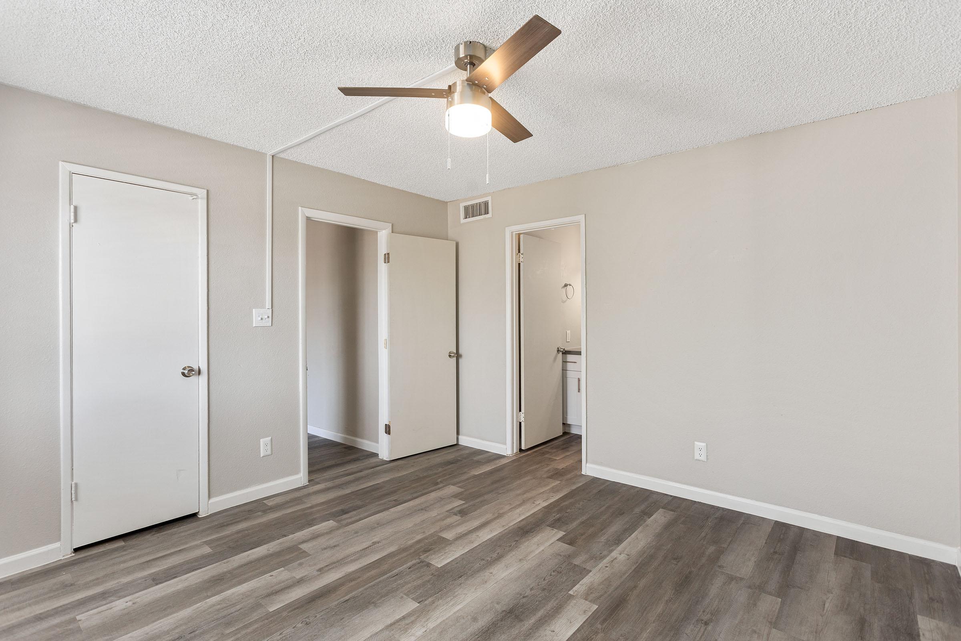
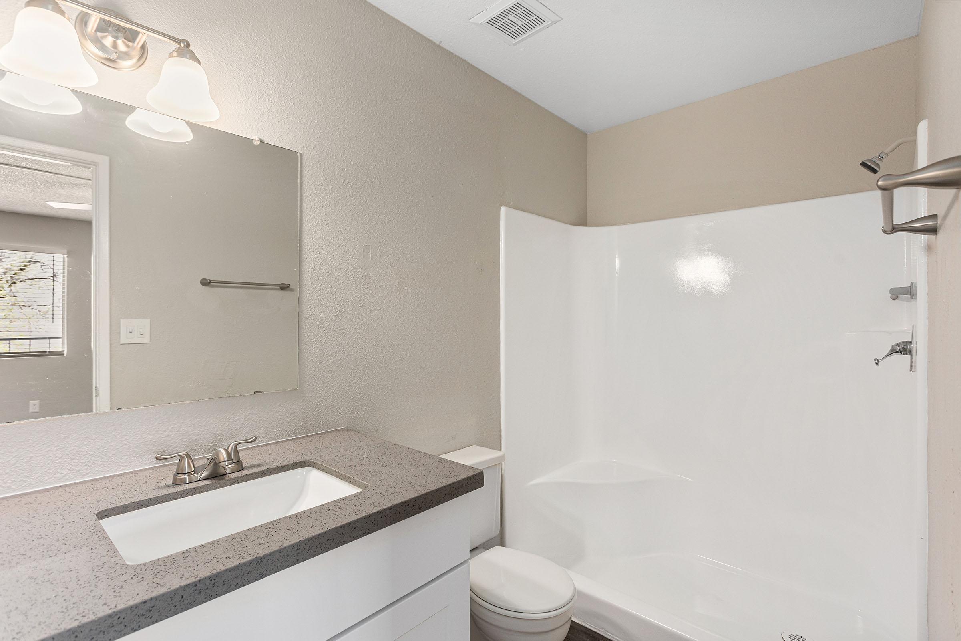
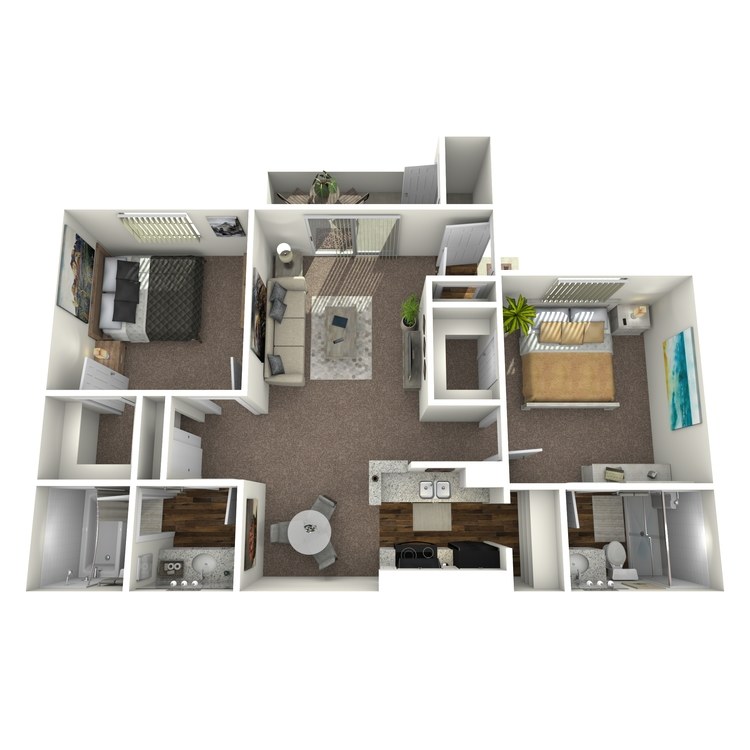
B2
Details
- Beds: 2 Bedrooms
- Baths: 2
- Square Feet: 945
- Rent: From $1475
- Deposit: $500
Floor Plan Amenities
- Washer/Dryer Hookup *
- Washer/ Dryer in Unit *
- Heating
- Air Conditioning
- Ceiling Fans
- Tub/Shower
- Dishwasher
- Stainless Steel Appliances *
- Quartz Countertops *
- Pantry *
- Microwave
- Oven
- Refrigerator
- Wood Plank Vinyl Flooring *
- Walk-In Closets *
- Large Bedrooms
- Balcony/Patio
- Luxury Cabinets, Backsplashes, and Brushed Nickel Hardware *
* In Select Apartment Homes
Floor Plan Photos
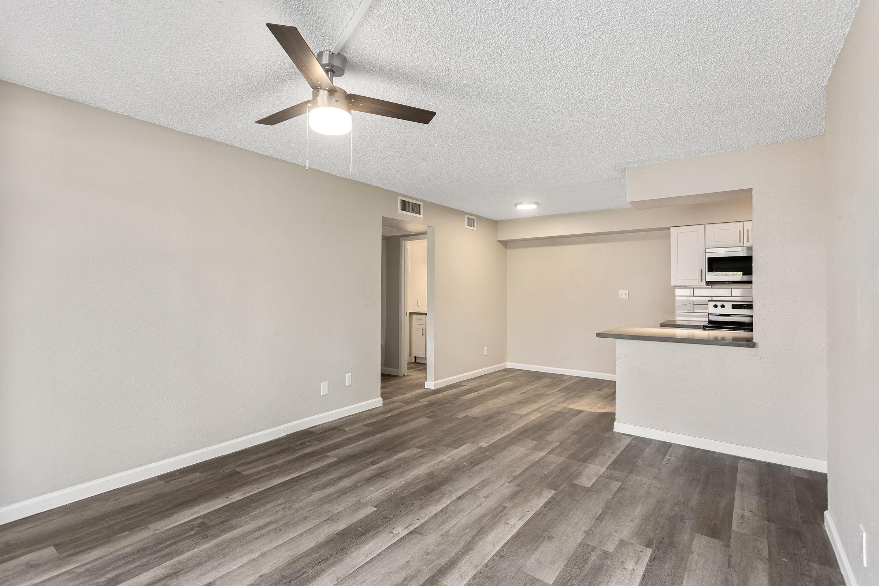
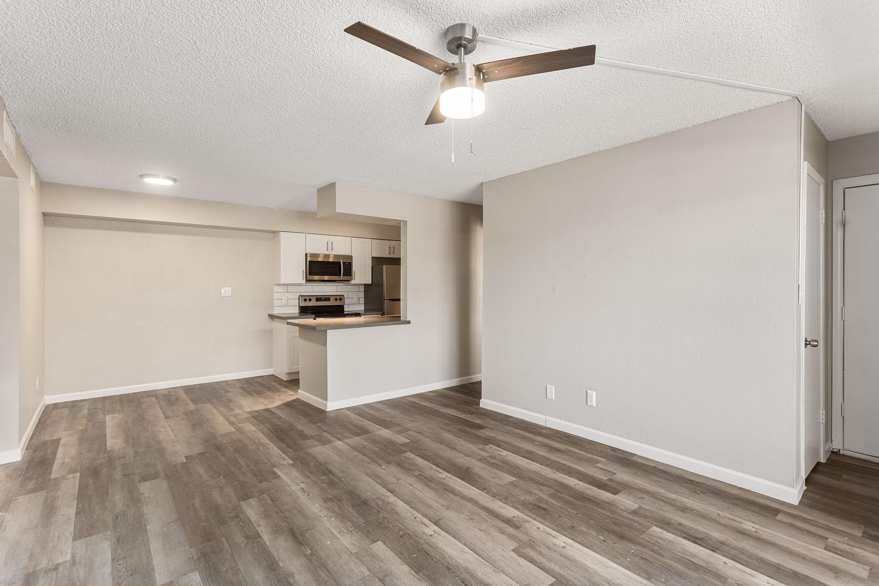
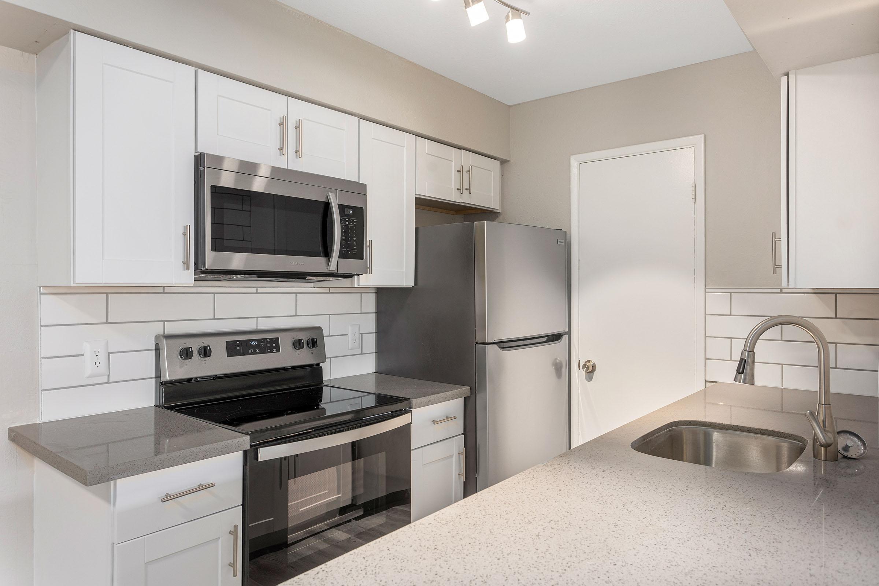
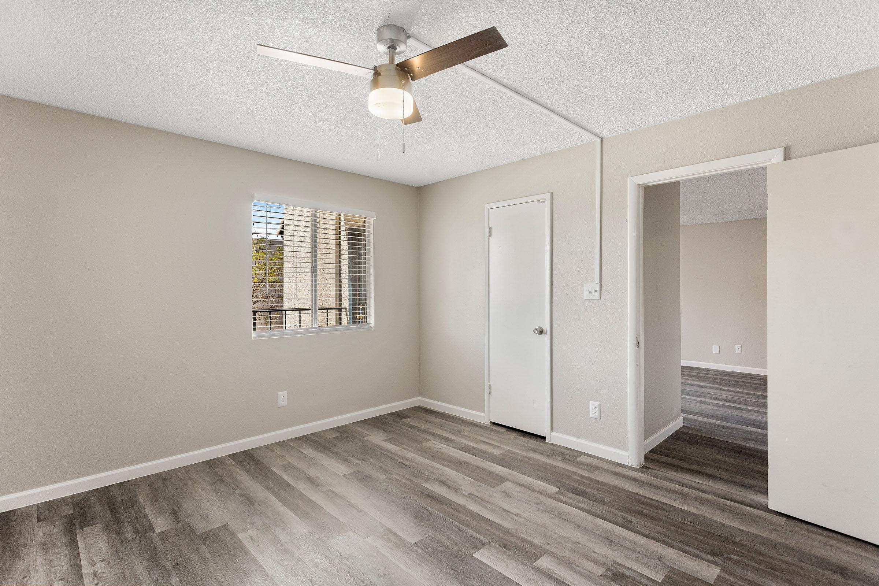
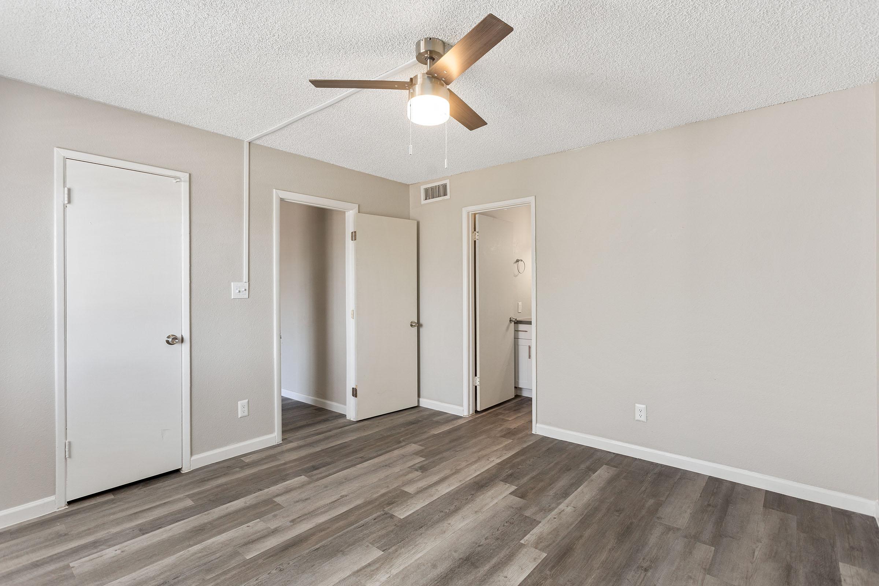
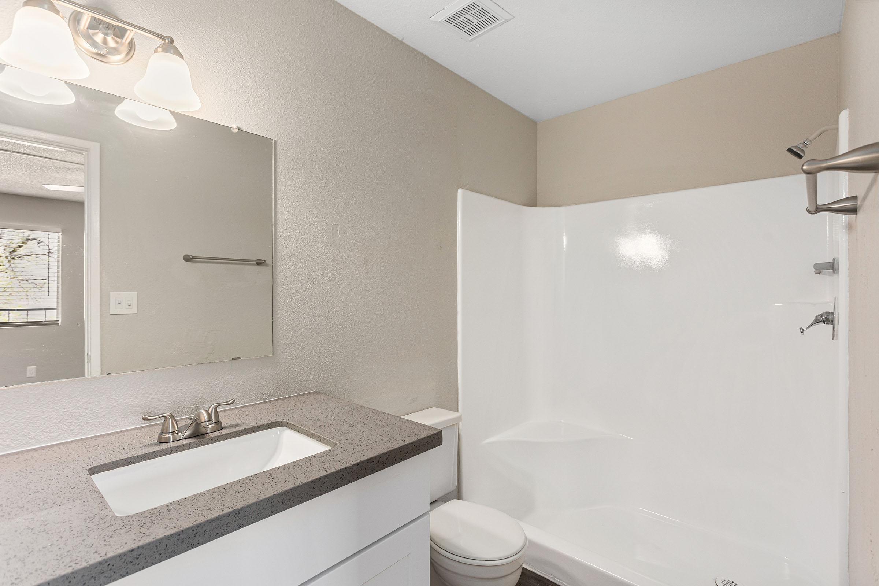
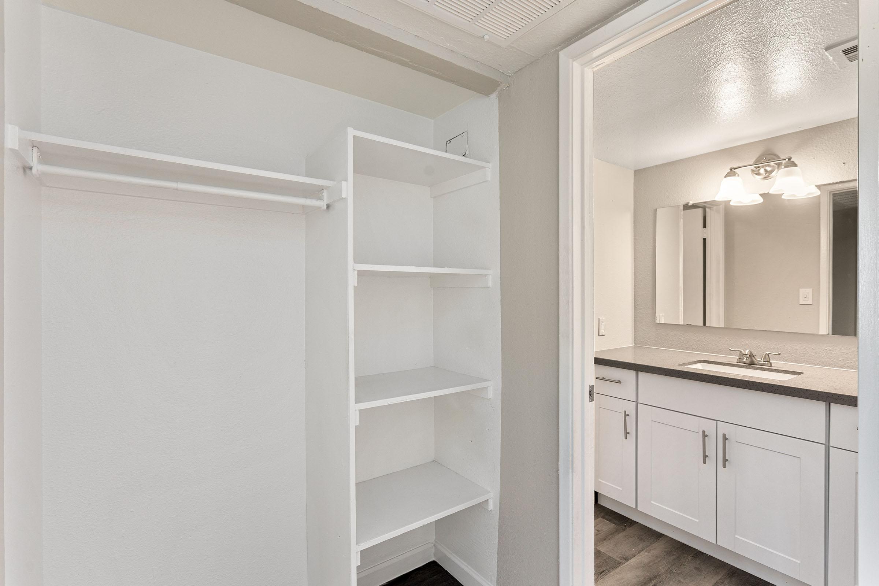
Amenities
Explore what your community has to offer
Community Amenities
- Fitness Center
- BBQ
- Online Maintenance Portal
- Online Rent Payment
- On-Site Management
- Dog Park
- Spanish-Speaking Staff
- Swimming Pool
- Laundry Facilities
- On-Site Maintenance
- Walking Trails
- Courtesy Patrol
- Picnic Area
- Covered Parking
- Reserved Parking
Apartment Features
- Washer/Dryer Hookup*
- Washer/ Dryer in Unit*
- Heating
- Air Conditioning
- Ceiling Fans
- Tub/Shower
- Dishwasher
- Stainless Steel Appliances*
- Quartz Countertops*
- Pantry*
- Microwave
- Oven
- Refrigerator
- Wood Plank Vinyl Flooring*
- Walk-In Closets*
- Large Bedrooms
- Balcony/Patio
- Luxury Cabinets, Backsplashes, and Brushed Nickel Hardware*
* In Select Apartment Homes
Pet Policy
Pet's Welcome Upon Approval. Breed restrictions apply. Limit of 2 pets per home. Maximum adult weight is 35 pounds. Non-refundable pet fee is $400 per pet. Monthly pet rent of $40 will be charged per pet.
Photos
Community Amenities
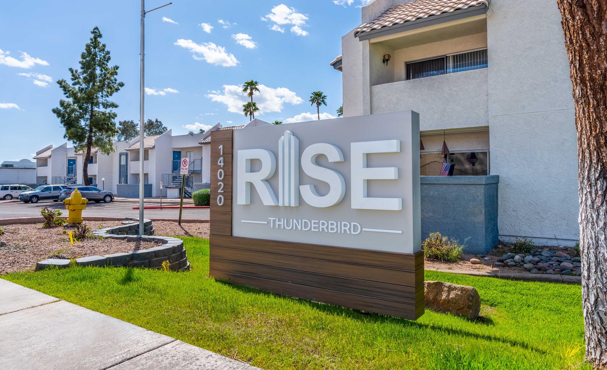
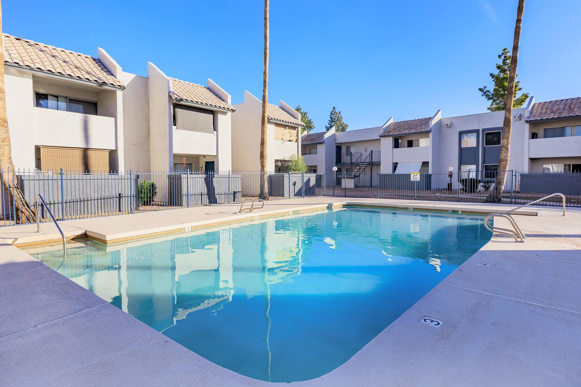
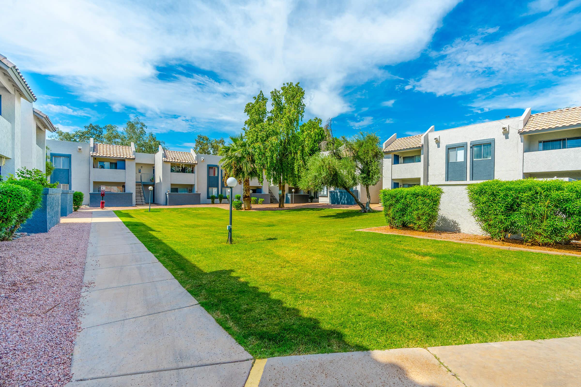
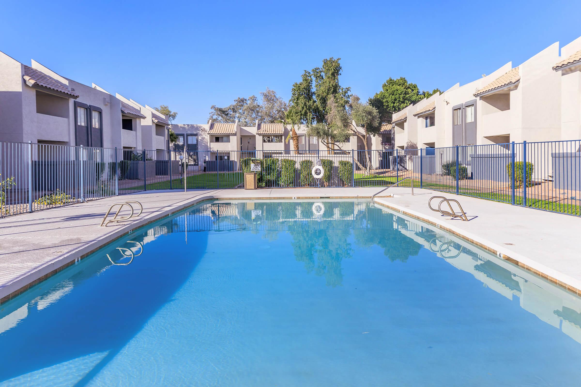
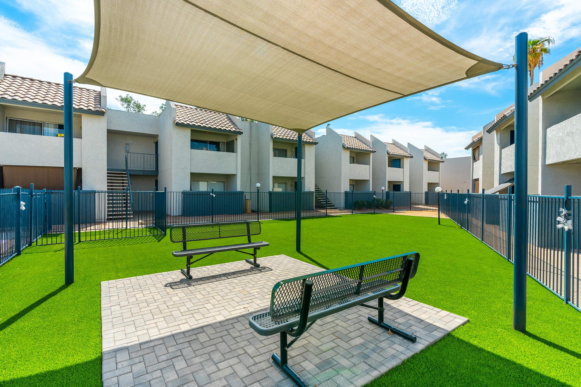
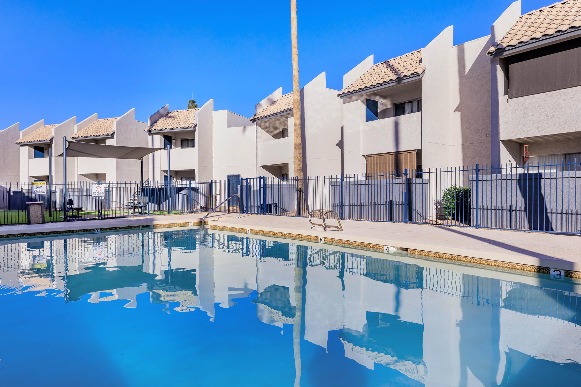
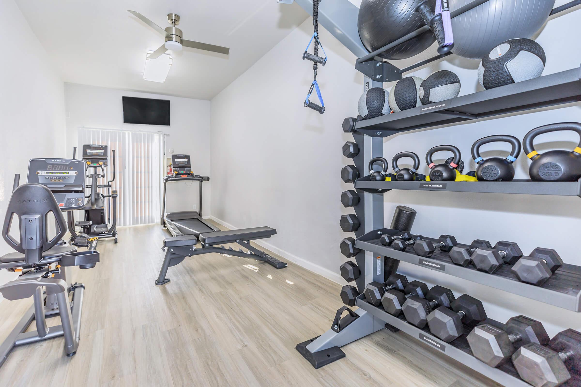
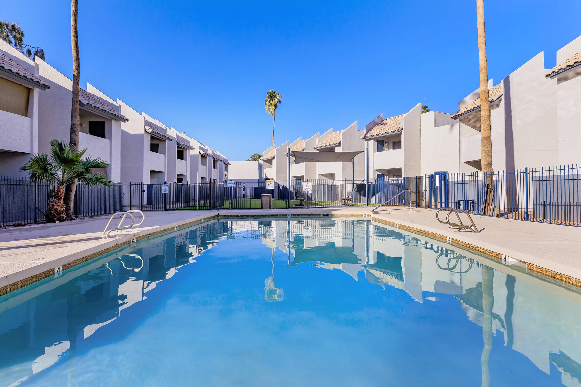
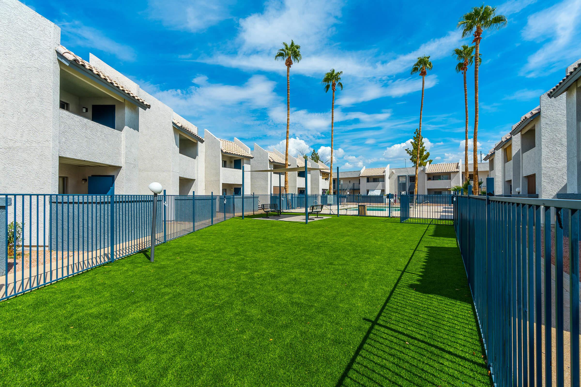
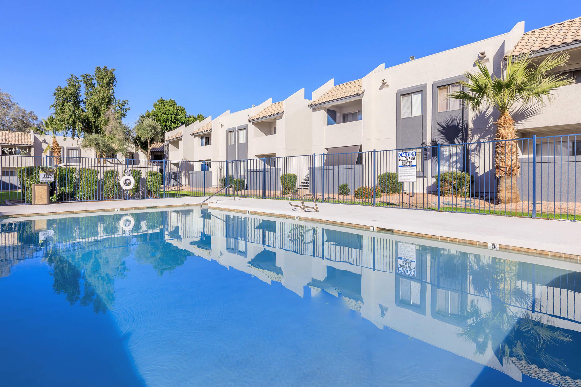
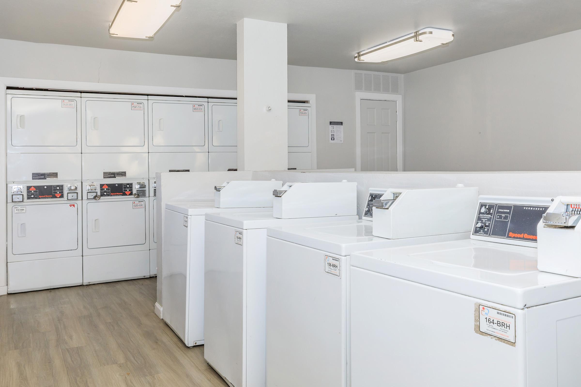
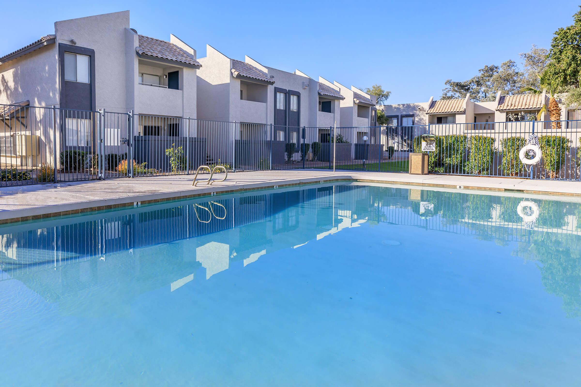
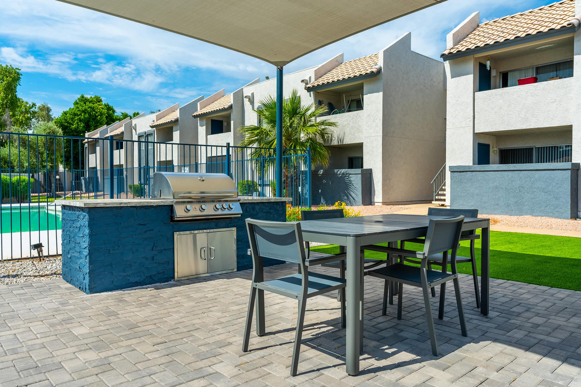
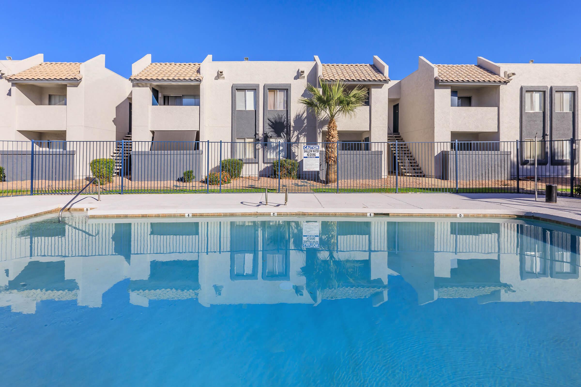
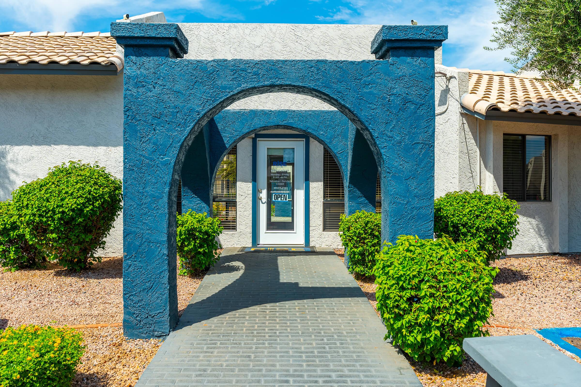
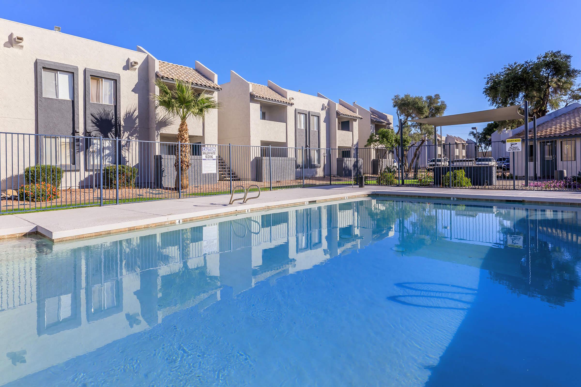
A1 Renovated - 1 Bedroom 1 Bathroom








A2 Renovated - 1Bedroom 1Bathroom





B1 Renovated - 2Bedroom 1Bathroom





B2 Renovated - 2Bedroom 2Bathroom







B1 Classic - 2 Bedroom 1 Bathroom
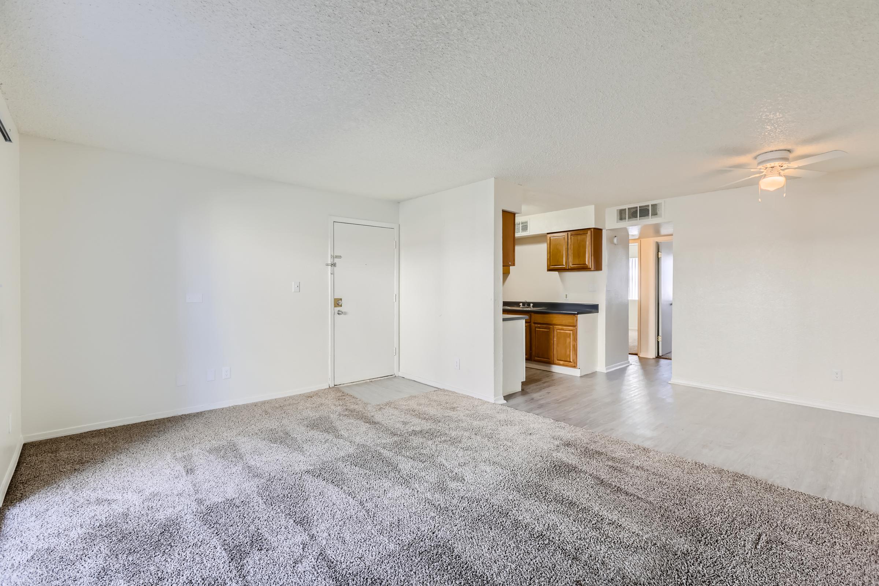
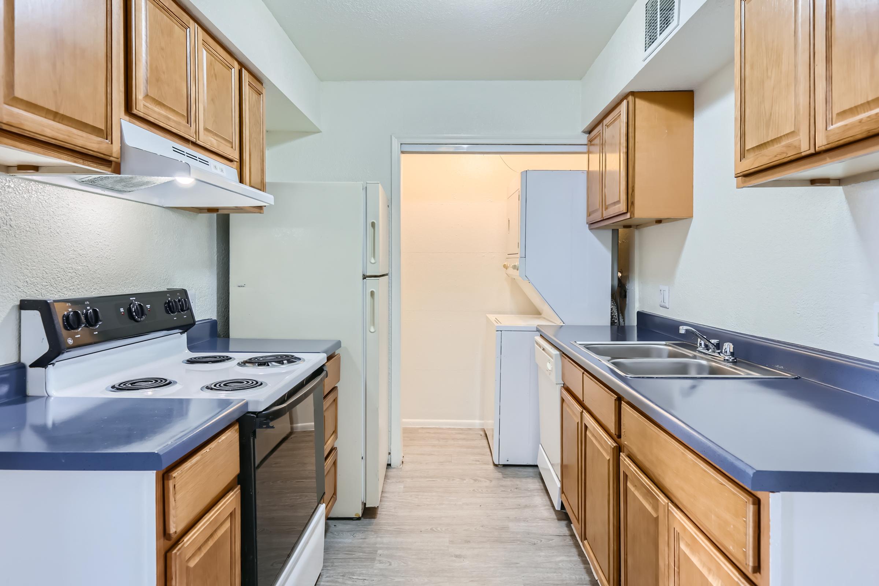
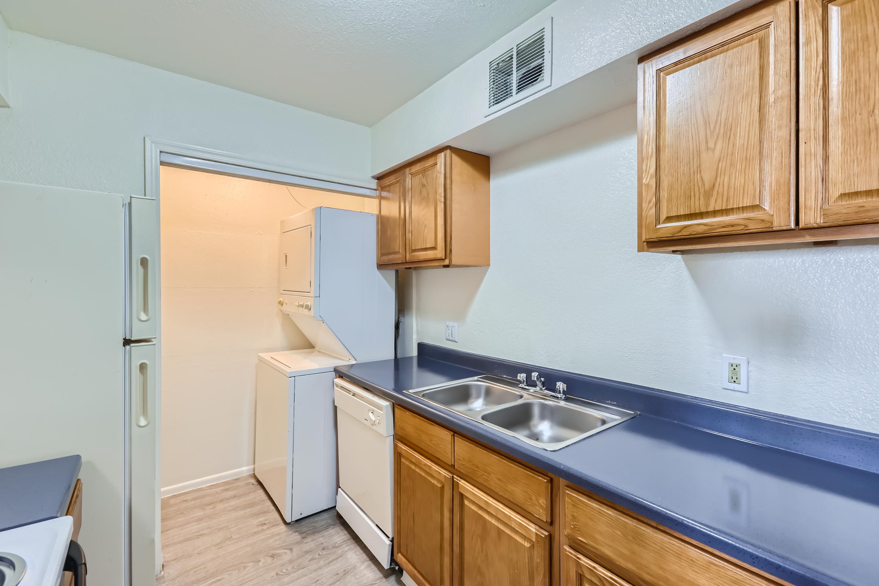
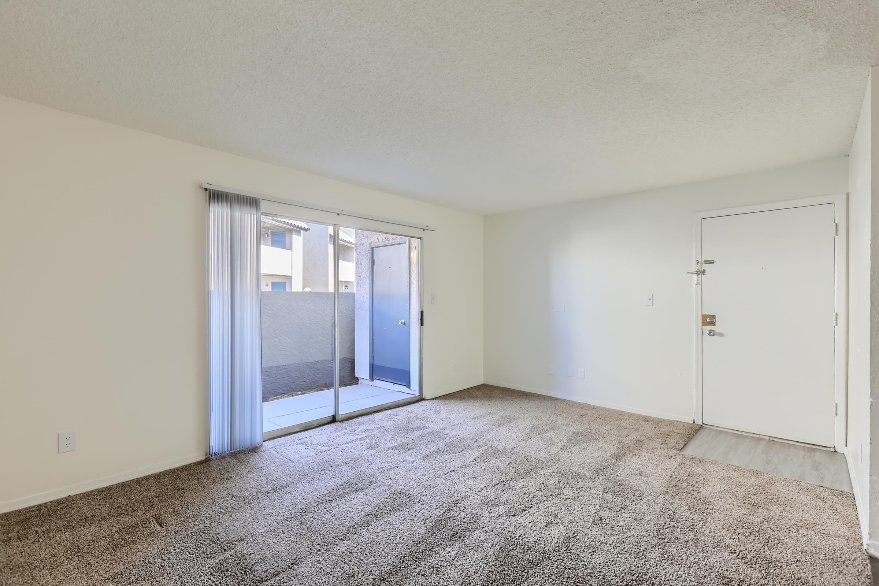
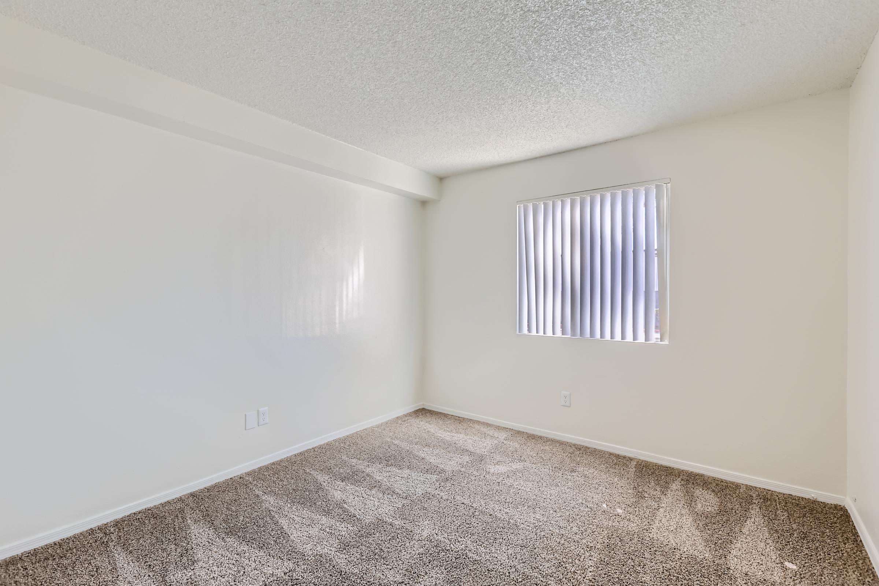
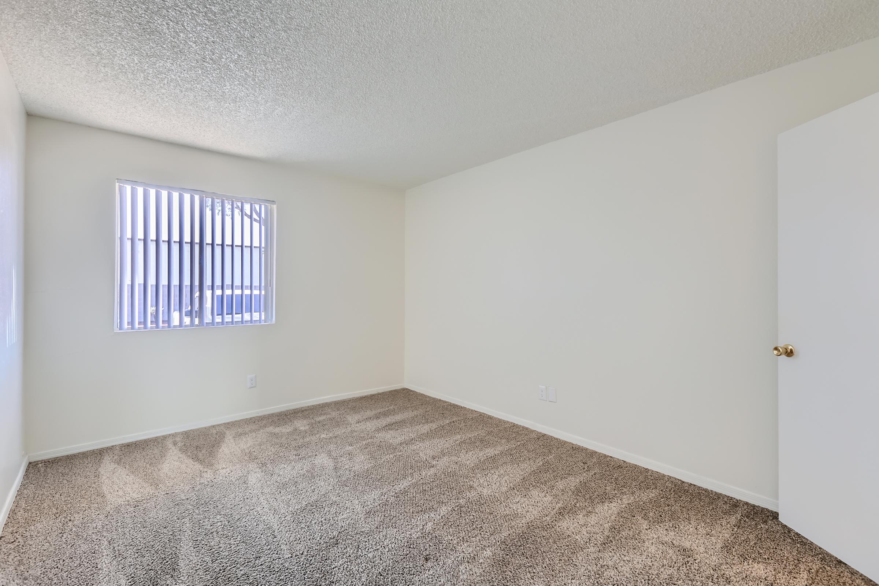
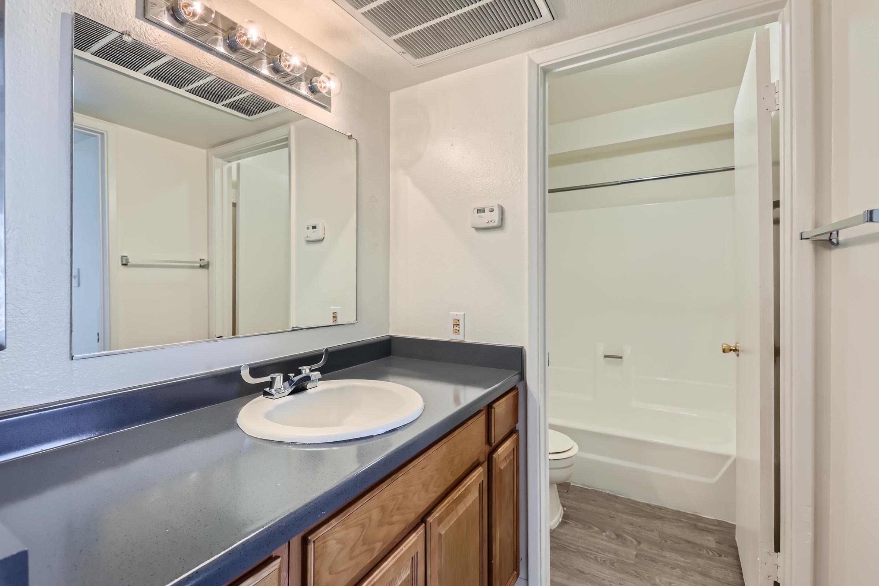
Neighborhood
Points of Interest
Rise Thunderbird
Located 14020 N Black Canyon Hwy Phoenix, AZ 85053Bank
Cafes, Restaurants & Bars
Elementary School
Entertainment
Fitness Center
Grocery Store
High School
Hospital
Library
Mass Transit
Middle School
Park
Post Office
Preschool
Restaurant
Salons
Shopping
University
Contact Us
Come in
and say hi
14020 N Black Canyon Hwy
Phoenix,
AZ
85053
Phone Number:
(602) 866-0546
TTY: 711
Office Hours
Monday through Friday: 9:00 AM to 5:00 PM. Saturday and Sunday: Closed.